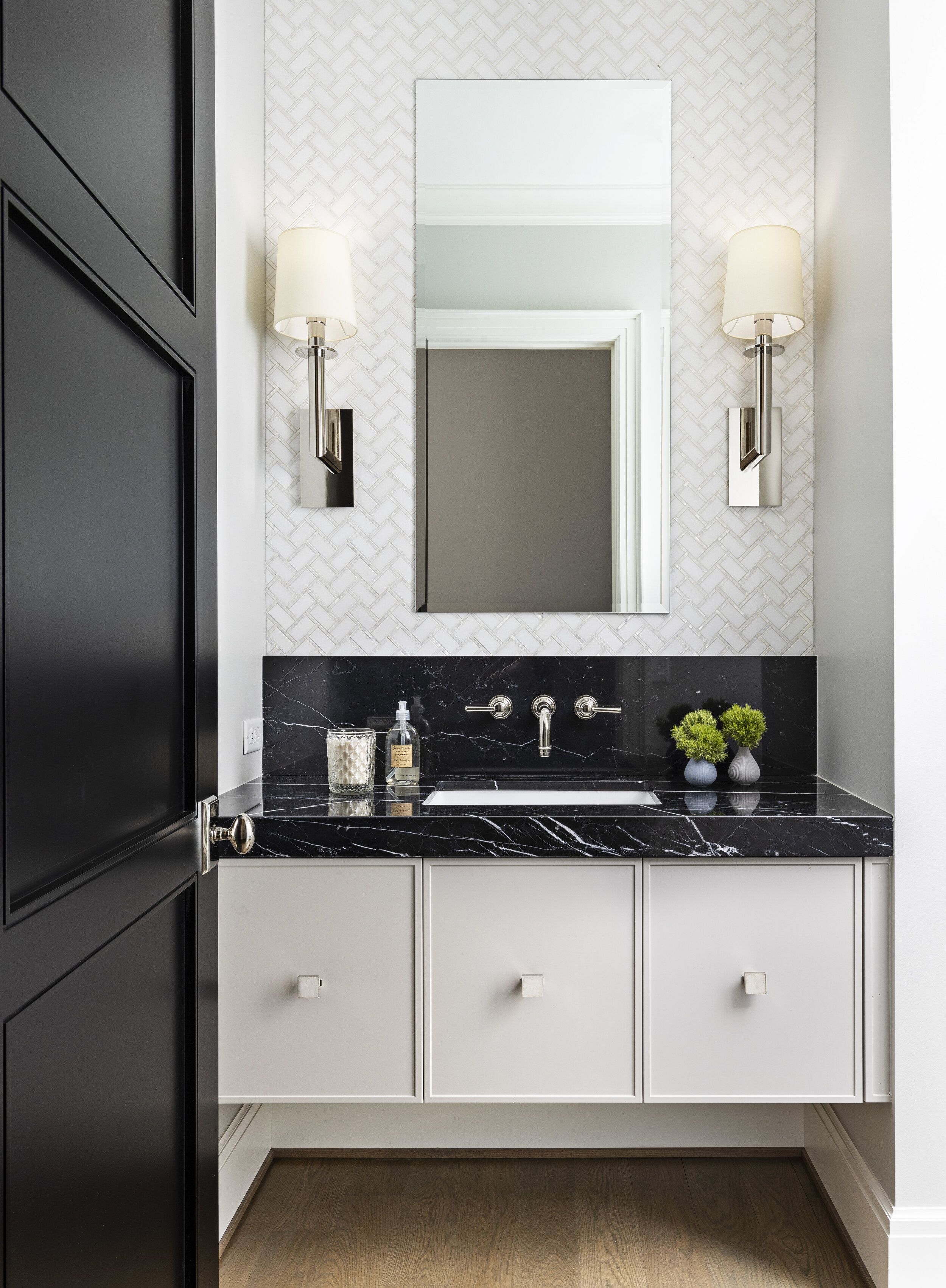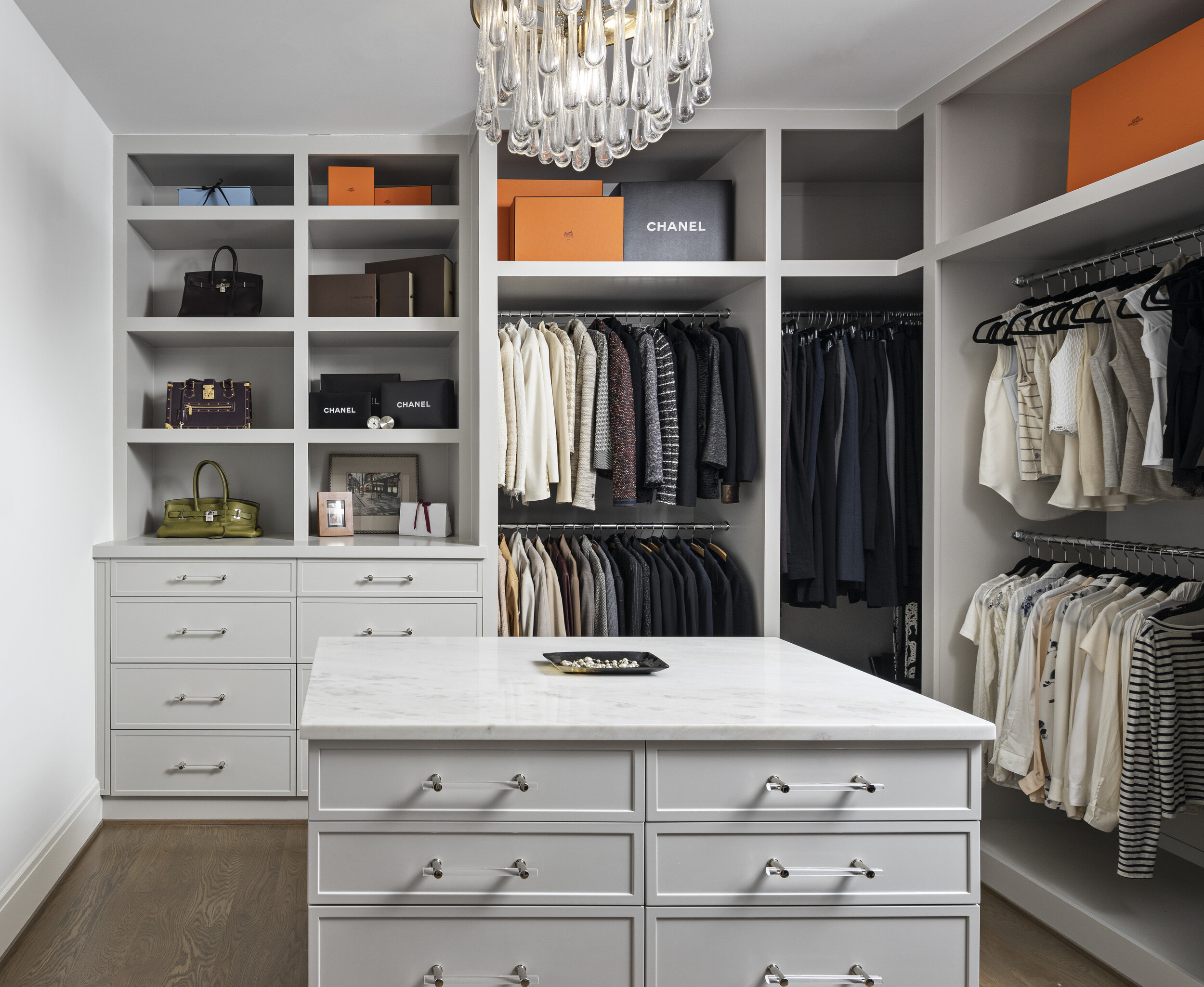French Accents
A PROJECT WITH STALBURG DESIGN & BRANDYWINE CONSTRUCTION
This gorgeous new construction home was largely inspired by the family’s love of everything French - the cuisine, the architecture, the culture.. We worked alongside Barbi Stalburg Kasoff of Stalburg Design to bring their French dream home to life!
Entering the kitchen, the first thing one notices is an overwhelming sense of calm. Crisp white cabinetry, together with the white marble countertops and backsplash (from Ciot) provide a serene setting for elegant brass details and dollops of rich charcoals on the island and in pendant lighting. “Throughout the first floor, everything’s a palette of white with touches of black,” Kasoff explains. Kitchen details include a built-in Miele coffeemaker that’s flanked by a refrigerator and freezer.
The cabinetry features a touch-latch option. Two sinks, two dishwashers, a head-turning hood, Lutron smart shades, and more round out the design. “We do more ‘kitchen zone’ planning than ‘kitchen triangles’ these days,” Kasoff says. “There’s a cleaning, prep, and cooking zone.” The pendant lighting’s charcoal color plays off the dark shade of the alder wood island. Century chairs pull up to the island, which includes plenty of storage for French candles and fine serving trays.
The butler’s pantry features dark, black cabinetry with marble countertops. We wanted this small room to feel formal, and have its own personality. Allowing space for artwork and lighting above makes the space feel more furniture-like, and less utilitarian. Plus, it’s the perfect space to showcase this beautiful black and white Parisian photograph!
The formal powder room features more modern cabinetry in a soft, neutral finish with a dark nero marquina porcelain countertop and backsplash for contrast.
As stated in Detroit Design Magazine by Megan Swoyer: The master bathroom features “layers of privacy,” Kasoff notes. With a large dressing area, his closet, her closet, a linen closet, and a long hallway, it makes for quite a retreat area. In the bathroom, a freestanding soaking tub and an oversize shower room with two shower heads add a luxurious feel. A toilet room, a double vanity with deep drawers, Hudson Valley Lighting torches, heated floors, oversize marble tiles, a huge mirror concealing large medicine cabinets, and wallpaper by Fabricut (it’s a textured vinyl that “looks like a million bucks,” Kasoff says) create a stunning look. The space is “experienced like you’re in a regular room. You don’t see the toilet or the shower,” the designer says. The paint color is aptly called Moonshine (Benjamin Moore). Like this space, it’s simple, quiet, and Old-World fresh. Just as if you were in a very special French hotel.

